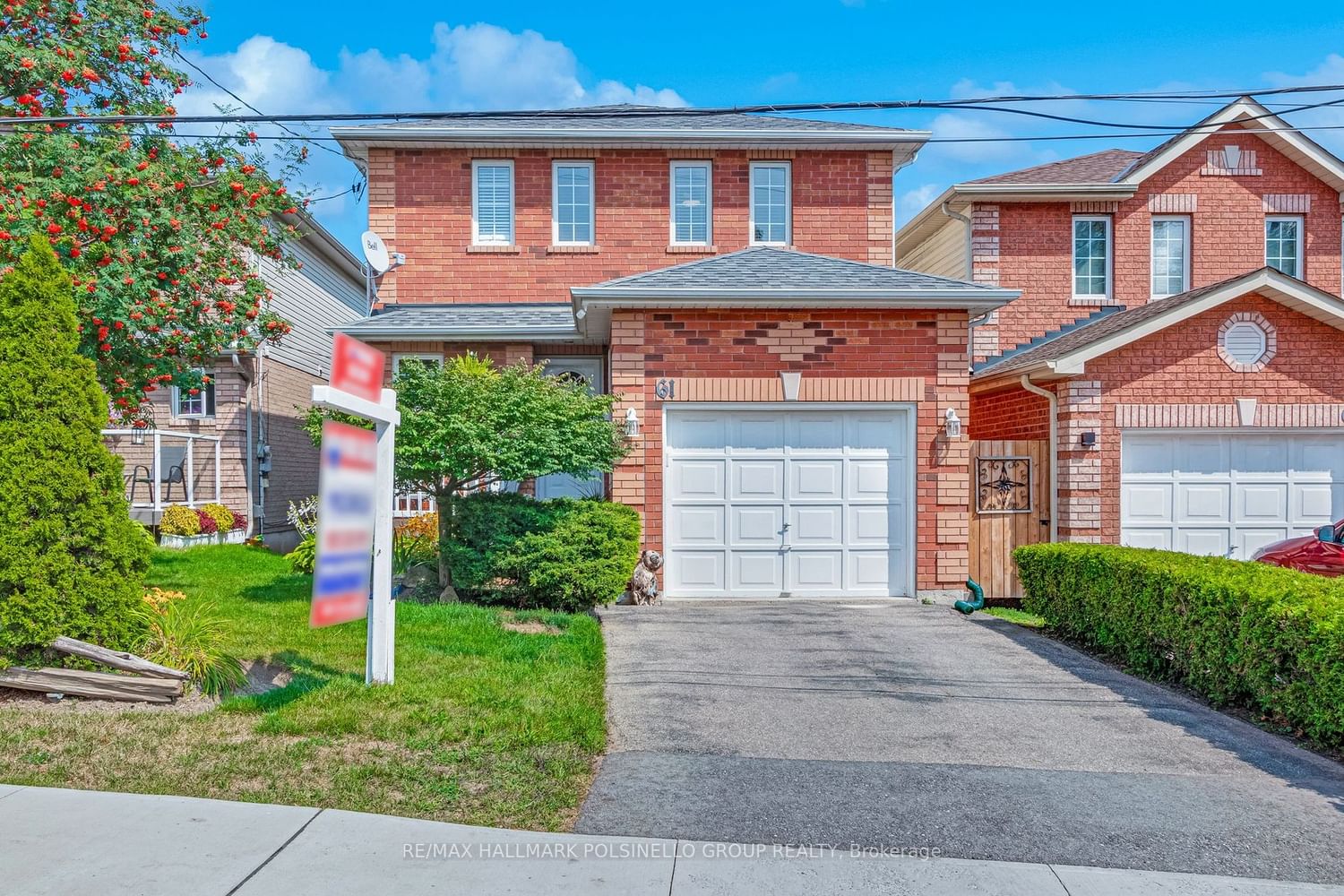$889,000
$***,***
3-Bed
3-Bath
1500-2000 Sq. ft
Listed on 9/28/23
Listed by RE/MAX HALLMARK POLSINELLO GROUP REALTY
Welcome To This Charming 3 Bedroom, 3 Bath Home That Exudes The Essence Of Pride Of Ownership. You'll Immediately Feel The Warmth And Character That This Residence Offers. The Heart Of The Home Is The Beautiful Kitchen, Breakfast Area & Open Concept Living & Dining Area Promotes An Atmosphere Of Gatherings And Relaxation. Walk-Out To Deck Extends Your Living Space Outdoors. Large Primary Bedroom Boasts A Walk-In Closet, 2nd Closet, & 5-Piece Semi-Ensuite Bath With Heated Flooring & Skylight. Beautifully Finished Basement With 3-Piece Bath And Finished Laundry Room. Unwind & Entertain In Backyard With Large Deck, Outdoor Bar, & Mature Trees. Conveniently Located, This Home Offers Easy Access To A Wealth Of Amenities Includes Restaurants, Bradford Go, Parks, Schools, Community Centre & Curling Club. Don't Miss The Chance To Make This Exquisite House Your New Home.
Access To Garage From Inside The Home; New CAC 2023; CVAC; * Home Inspection Report Available Upon Request *
To view this property's sale price history please sign in or register
| List Date | List Price | Last Status | Sold Date | Sold Price | Days on Market |
|---|---|---|---|---|---|
| XXX | XXX | XXX | XXX | XXX | XXX |
N7038980
Detached, 2-Storey
1500-2000
8+3
3
3
1
Built-In
2
16-30
Central Air
Finished
Y
Y
N
Brick, Vinyl Siding
Forced Air
N
$3,813.78 (2023)
< .50 Acres
111.81x29.76 (Feet)
